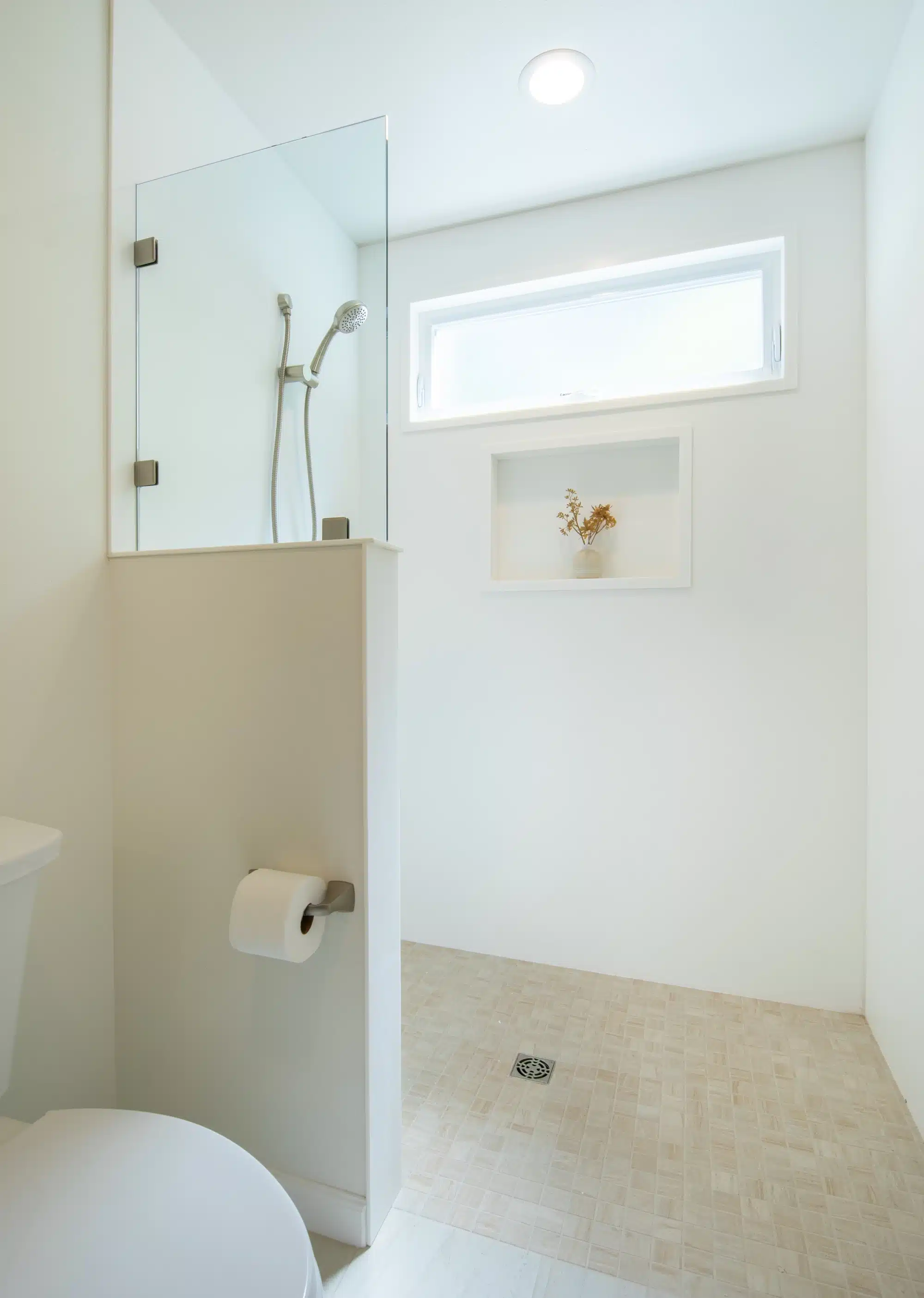It might be a homeowner’s worst nightmare: waking up to the smell of smoke, and the unmistakable sounds of fire, crackling and popping.
“Building one’s dream home usually doesn’t start this way, but for too many people, it begins with a nightmare,” says Evan Fujimoto, president of Graham Builders.
Fujimoto tells the story of an Oahu client whose home was engulfed in flames, allowing him and his family to escape only moments before all their possessions were destroyed. Firemen showed up minutes later, but it was almost too late.
“It takes a deluge of water to extinguish a major house fire,” Fujimoto recounts. “All that’s left is smoldering wood, furniture, and clothes, broken glass, melted plastics, pools of black water… and the smell.”
Almost everything was gone. Days later, HFD investigators told the family that the fire started in the garage with an electrical short.
“They did what so many others have had to do: they wiped away their tears, came together with a collective ‘can-do’ attitude, and committed themselves – emotionally, spiritually, and financially — to rebuilding their home,” says Fujimoto.
And they hired Graham Builders for the project.
Rising from the ashes
There were a variety of challenges from the very beginning. A portion of the structure was still intact except for smoke and water damage. The new plan must integrate that section into a three-bedroom, two-and-a-half bath home.
“It was no easy task, given the topography and need for aging-in-place features,” Fujimoto recalls. “Demolishing fire-damaged portions of the home would be tricky, and new foundations and framing would have to seamlessly join the new and existing structures.”
The design also had to provide privacy, personal space, and adequate storage for all three adults in the family.
But the team made it work. The family’s home features mid-century modern design elements that harmonize with the neighborhood, plus new finishes, energy-efficient appliances, and electrical/mechanical systems that the old home lacked.
Vaulted ceilings offer tons of volume with natural light from clerestory windows over the living/dining/kitchen area and bedrooms. A beautiful perforated sheet metal screen with a botanical design separates the dining area from the entry, and large picture windows provide panoramic views of the valley.
Hallways and doorways are wide, and the showers are curbless for easy accessibility. Most importantly, the house was designed with safety in mind, with several exterior doors and lots of smoke detectors.
“We want our homeowners to start over in a new home they’re truly excited about,” says Fujimoto. “May it allow them to sleep securely and have sweet dreams for years to come!”


