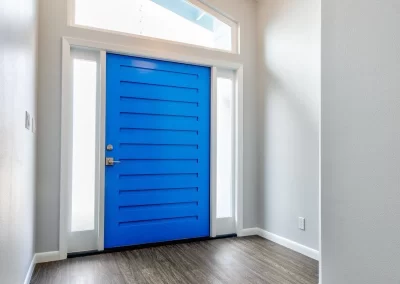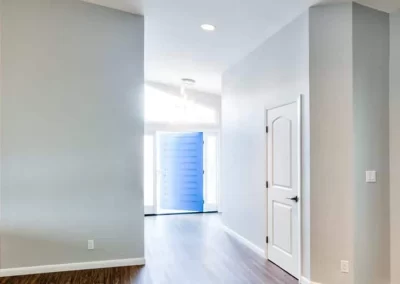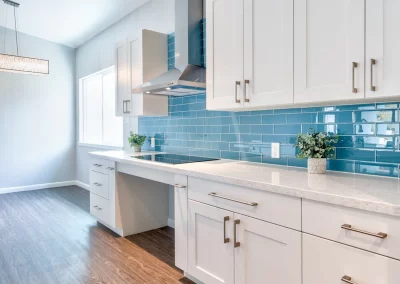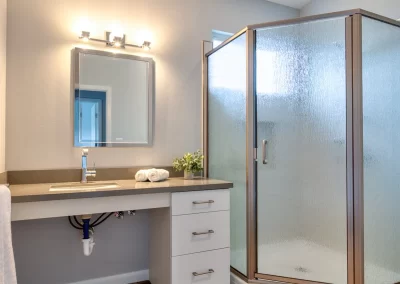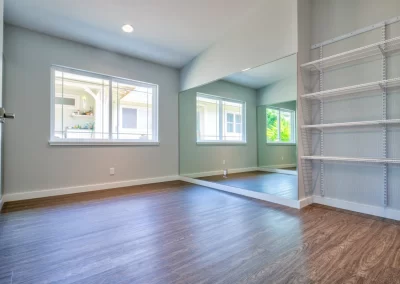ATTRACTIVE ACCESS
New Home Enables Wheelchairs to Move IndependentlyLearn what you need to know before starting your construction project.
Attractive Accessibility Liberates Entire Family
As you pass through this home’s extra-wide cerulean blue door, you will instantly know that you’ve entered a custom home designed and built by Graham Builders. The beauty and spaciousness follows the company’s attention to design and construction detail. It carries other trademarks common to Graham Builders’ residences like its high vaulted ceilings, minimal halls and the abundance of nature’s daylight and breezes.
And yet, with all its surface beauty, there is something else that makes this residence extraordinary; it is designed for full wheelchair access. Wheelchairs enable its user, increases accessibility and opportunities – as long as the surroundings allow passage. Having a home that grants independent movement to the entire household was the catalyst for this project.
The kitchen allows wheelchair freedom with under-sink and -stove access. Lower counter height permits cooks to do food prep work and can double as a spot to help children with their homework. The exercise room is surrounded with floor to ceiling mirrors and is an ideal space for therapy work and general workouts. All bathrooms have an open space beneath the sinks with adjustable mirrors and the master closet was designed extra-large for easy use.
Graham Builders is the first contractor in Hawaii to have a National Association of Home Builder’s Certified Aging in Place Specialist (CAPS) on staff and has helped hundreds of homeowners to design and build their dream home. Connect with us today and find out how Graham Builders can help you prepare your home for whatever your future holds.
Photos by Hawkin Biggins Photography.
Project Details
DATE October 19, 2018
LOCATION Honolulu
PROJECT TYPE Residential new build
Wheelchair accessibility
CONTRACTOR Graham Builders, Inc.
Project Gallery
E komo mai!
Welcome to the most recent wheelchair accessible home designed and built by Graham Builders!
Attractive Accessibility Entrance
Truly accessible homes have no barriers. Halls and doorways are wider to allow the passage of wheelchairs, strollers and even two people walking hand-in-hand.
Attractive Accessibility
This view of the kitchen is taken from the great room. Note the vaulted ceiling, tranquil color accents and wide entry into the pantry.
Attractive Accessibility – Island Workspace
The island features a connected work table that is perfect for prepping food from a wheelchair or doing homework under a parent’s watchful eye.
Attractive Accessibility
This island was custom designed to fit the wheelchair height of the homeowner.
Attractive Accessibility
This photos illustrates that you can have an accessible home that is also beautiful! Wedgewood Blue glass tile back-splash offers the entire space the feeling of harmony and life.
Attractive Accessibility – Laundry Room
This laundry room was designed with sink and appliance access for the entire family.
Attractive Accessibility – Master Bathroom
The tranquil theme continues in the master bathroom. Wide access to the toilet and under-sink clearance allows a person in a wheelchair independence and privacy.
Attractive Accessibility – Master Bathroom Shower
The sense of independence continues with the beautiful zero-step shower.
Attractive Accessibility – second bathroom
Thought to accessibility is applied to all rooms including the guest bathroom. The toilet and sink welcomes all users with wheelchair access.
Attractive Accessibility – Closet
This closet was designed to allow a wheelchair to enter the space. A second series of rods have been installed for easy wheelchair reach.
Attractive Accessibility – Workout Studio
This workout room was designed to allow therapy and fitness for the entire family. Ceiling to floor mirrors cover two walls and built-in shelves keep equipment neat and off the floor.

