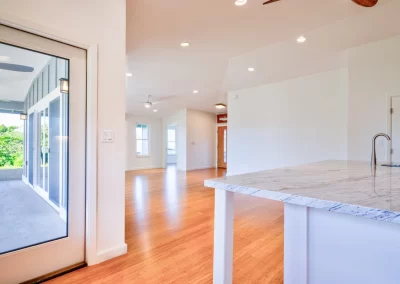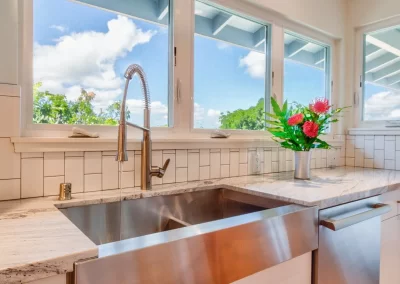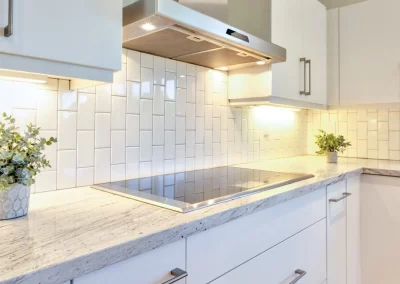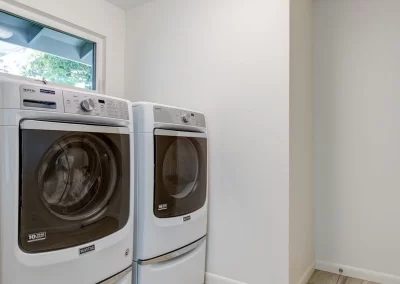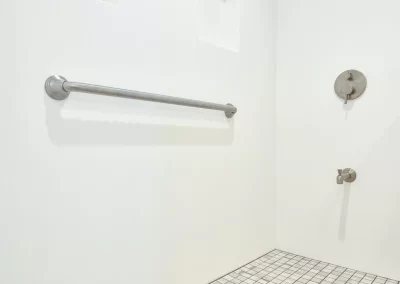BACK IN THE ISLANDS
Couple returns following mainland careersLearn what you need to know before starting your construction project.
New Home for Returning Couple
The homeowners of this residence are finally able to return to Hawaii following their mainland careers. The original home that sat on the family property was built decades earlier and it showed its age. The couple decided it made good sense to start over and rebuild a residence that would support them for the rest of their lives.
The entry welcomes visitors with broad double doors. Light floods the living area and bounces off of gleaming laminate floors. Vaulted ceilings, customary to Graham Builders’ homes, gives a grand impression to this already spacious residence. Universal design principles, ideals that make a space friendly to people of all physical abilities, are evident so the home will continue to be a sanctuary to its residents as they age.
Custom touches lend a warm feel throughout this home. A Japanese screen transplanted from the original dwelling honors the family’s past. There are several built-in features like a book case at the end of the kitchen island, a desk in the recreation room and a wall of shelves in the study. All add to the home’s character and will spare the need for extra space-hogging furniture.
Graham Builders is a true design+build firm with architectural designers, estimators and construction managers on staff. Each employee is dedicated to collaborating with homeowners so they are able to achieve their visions while remaining within budget. Graham is the first contractor in Hawaii to have a National Association of Home Builder’s Certified Aging in Place Specialist (CAPS) on staff and has helped hundreds of homeowners to design and build their dream home. Connect with us today and find out how Graham Builders can help you prepare your home for whatever your future holds.
Photos by Hawkin Biggins Photography.
Project Details
DATE November 1, 2018
LOCATION Aiea
PROJECT TYPE Residential new build
Aging in Place
CONTRACTOR Graham Builders, Inc.
Project Gallery
Back in the Islands – Foyer
The Japanese screen above the door was salvaged from the former home and mounted above the front door as a way to honor the past.
Back in the Islands – Great Room
Sliding glass doors and a separate kitchen door offer multiple ways to access the lanai.
Back in the Islands – Kitchen-Lanai-Great Room Transition
The flow between the living spaces invite interaction.
Back in the Islands – Kitchen Island
A built in display/bookcase is one of the custom touches that adds to the warmth of this newly built residence.
Back in the Islands – Kitchen
The island features its own food-prep sink and is perfectly situated for cooking, baking and chatting with family and guests.
Back in the Islands – Kitchen Sink View
This under-mounted, apron-front sink facing the window with its high arc goose neck faucet makes food prep and cleanup a pleasure.
Back in the Islands – Kitchen
Broad counters will provide the cook with lots of space for food prep and equipment.
Back in the Islands – Study
Custom built-in shelves and broad windows make this office pleasant to work in.
Back in the Islands – Bathroom Vanity
The floating vanity contributes to a minimalist look in this bathroom.
Back in the Islands – Bathroom
The zero-step shower is part of the homeowners’ plan to live-in-place.
Back in the Islands – Accessible Shower
Attractive grab bars provide safety and the built-in shower niches keep the floor clear of bottles and other trip hazards.
Back in the Islands – Rec Room
This rec room provides the homeowner with the perfect place for a ping-pong table or other active games.





