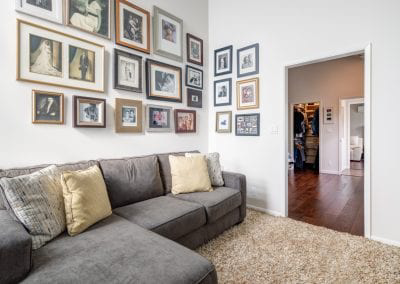BLENDING GENERATIONS AND CULTURES
Local commercial architect achieves successful residential makeoverLearn what you need to know before starting your construction project.
Remodel success with design+build
When a local commercial architect decided that his home needed major changes, he and his wife went to the BIA Home Building and Remodeling Show. The couple had a keen vision of what they wanted to do and after meeting the Graham Builders team, they decided that this design+build contractor had the experience and technical knowledge they needed for a successful project.
“We chose Graham Builders because we thought they were best suited to execute our vision for a sustainable, multi-generation, custom-built home,” said the homeowner. “As an architect with 20 years of experience working in the commercial sector and with very little residential experience, Graham Builders helped tailor the design to fit commonalities found in residential construction in Hawaii.”
The couple had a number of meetings with their Graham Builders architectural design team. The outcome was a set of functional plans that incorporated the desires the family sought. “The primary goal was to retain much of the existing 1970s home that’s been in the family for more than 40-years,” he said.
Like many homeowners, the couple wanted more living and storage space. To anticipate the needs of their multigenerational family, they asked to keep their residence on one floor and incorporate design principles that would grant everyone a safe, open and comfortable home.
The original three bedrooms, two baths home transformed into a magnificent single-story residence with four bedrooms, three-and-a-half baths, bonus room off the new master suite, a study, mud room and an attic that has hundreds of feet of storage.
The wife’s mother’s suite was modified to allow her to transition gracefully as she ages. Doorways were widened and grab bars were added. Two windows that faced their garden were replaced with French doors, allowing the daylight and greenery to flood her room.
“We were thrilled to see our vision that was years in the making finally come to fruition with the help of Graham Builders, and we are very satisfied living in our new home,” said the homeowner.
With nearly three decades of designing and building homes for local families, Graham Builders recognizes the importance of designing homes that make elder care simple and safe. Building and renovating so grandma can live with the family can be tricky. Many homes that are more than 50 years old cannot handle an aging population dependent on wheelchairs, walkers and oxygen tanks.
Graham Builders was the first firm in Hawaii to have a certified National Association of Home Builders Aging-in-Place specialist on staff. Over the years, Graham Builders has grown this number to three certified consultants who help homeowners make necessary mobility and safety changes to their residences.
Connect with us today and find out how Graham Builders can help you prepare your home for the future.
Photos by Hawkin Biggins Photography.
Project Details
DATE November 27, 2016
LOCATION Pearl City
PROJECT TYPE Residential remodel and addition
CONTRACTOR Graham Builders, Inc.
Project Gallery
The House Before
Prior to the remodel and addition, the home was atypical single-wall, low pitched home common throughout Hawaii
Interesting exterior finishes
The red corrugated aluminum siding dressed with a column of windows adds exterior interest to the addition.
E Komo Mai!
A broad door with side windows welcomes visitors to the design oasis. More corrugated aluminum, this time in a subtle taupe, surrounds the second addition.
A Foyer to East-West Harmony
The foyer serves as a transition point between the contemporary, western exterior and the traditional Asian room directly off the entry.
East Meets West
This room honors the Japanese heritage of the mother and creates remarkable transition to the rest of the home.
The kitchen before
This is a photo of the kitchen before the renovation. Notice how dark and cramped it is.
Sleek and green kitchen
Concrete floors that were hidden beneath other old flooring was recaptured and polished. White cabinets, farmhouse sink and waterfall counters create a modern, clean look.
The Heart of the Home
This homeowner admits that the kitchen and dining room is where the family gathers and spends most of their time together.
East Meets West again
Another nod to the family’s Japanese ancestry! This pedestal, reminiscent of a Japanese torii, is a beautiful accent piece in the powder room.
Couple’s suite
A suite was added to the existing home. Note the bonus room to the left and the bathroom to the right.
Private spaces
A bonus room situated off the master bedroom allows the couple privacy from the rest of the room.
Double shower
A stunning double-shower with pebble floors allows the couple to decompress after a busy day at work.
















