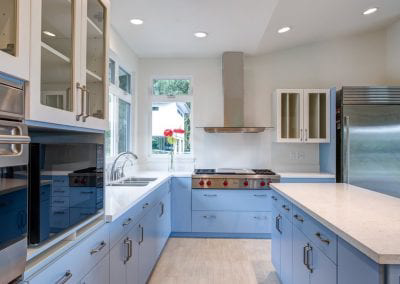MAJESTIC KAILUA ESTATE
Home designed to accommodate life's transitionsLearn what you need to know before starting your construction project.
Preparing for the future
When the decision was made to build this residence, the homeowner knew that it would need to carry her for the rest of her life. Although still healthy and spry, the homeowner was aware that home care could eventually become a reality.
This residence was designed to allow maximum enjoyment while the homeowner is still mobile, incorporating features that will allow access and maneuverability later. Precision mitered flagstone on the sweeping patio is stunning. Leveling the stone to a flat finish also prevents trip hazards. Zero-step showers, extra-wide hallways and work areas with ample space will allow wheelchair access when needed. An outdoor path will allow those will special needs to transition between the main living area upstairs to the fun recreation room below.
With nearly three decades of designing and building homes for local families, Graham Builders recognizes the importance of designing homes that make elder care simple and safe. Building homes that family elders can enjoy with the family can be tricky. Many homes in Hawaii are more than 60 years old and were not built to handle an aging population dependent on wheelchairs, walkers and oxygen tanks.
Graham Builders was the first firm in Hawaii to have a certified National Association of Home Builders Aging-in-Place specialist on staff. Over the years, Graham Builders has grown this number to three certified consultants who help homeowners make necessary mobility and safety changes to their residences.
Call us today and find out how Graham Builders can help you prepare your home for the future.
Photos by Hawkin Biggins Photography.
Project Details
DATE January 19, 2018
LOCATION Kailua
PROJECT TYPE Residential build new
CONTRACTOR Graham Builders, Inc.
Project Gallery
Charming kitchen
White oak porcelain tile sets off the Hi-Tech Hertco cabinets and Cambria quartz countertops in Whitehall.
Room with a view
The spacious great room swells beyond the walls with glass pocket doors that lead to the generous lanai. Porcelain tile floors in white oak continue here from the kitchen.
Outdoor living
This lanai connects both bedrooms and the great room and is covered with Noble mitered flagstone by Bella Pietra.
Peaceful retreat
It feels like you are sleeping under the stars in this sweeping bedroom surrounded by windows.
The master bath
Metalwood Porcelain tile floors flow seamlessly into the Oceanside aqua glass tile shower floor. The rich cherry shaker cabinets enhance the room’s spa-like ambiance.
Laundry room with storage
Hi-Tech Hertco cabinets in Oxygen White complement the white oak porcelain tile and provide folding and organizing space.
Party room
The lower level is for parties and barbecues. The billiard room with built in benches opens wide into the massive property. Space beneath the stairs is captured for cute storage space.
Powder room
The sunny yellow theme continues into the powder room, encouraging guest to feel energized.









