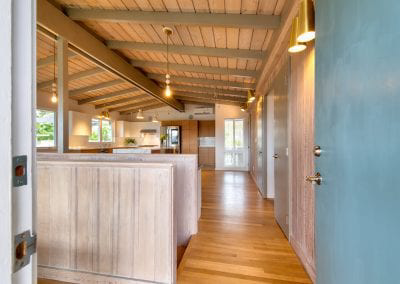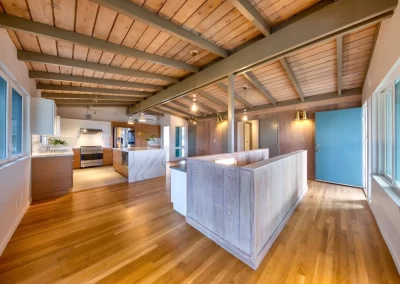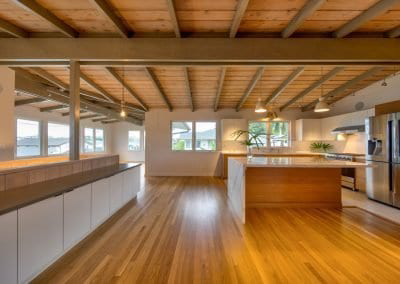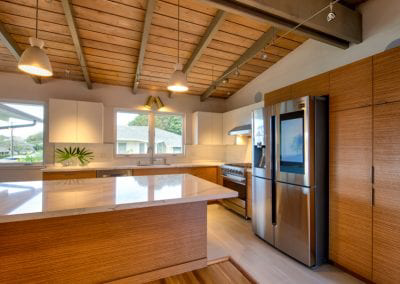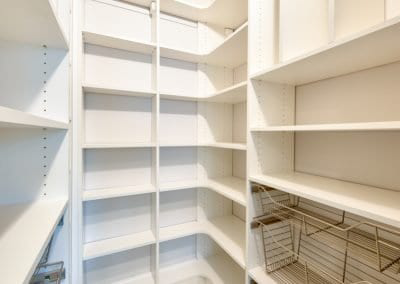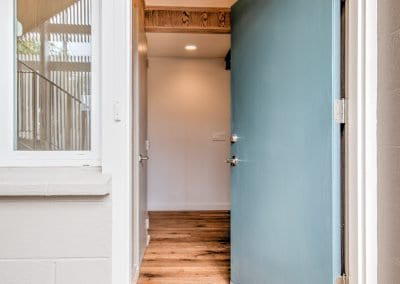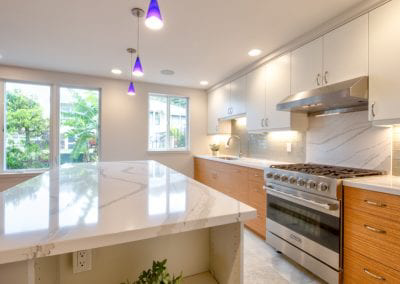Manoa Residence Renovation
Remodeled mid-century modern ranch home serves next generationLearn what you need to know before starting your construction project.
Manoa home remodel blends old with new
The owners of this 1965 mid-century modern ranch home hired Graham Builders to update their residence. They had visions of a multigenerational home that maintained its original style, yet was open, bright and accessible. Their desire was to have a dwelling that lived modern while maintaining its original charm. The family asked for a “reboot”; they wanted to start anew while remaining consistent with the original dwelling.
Before the remodel, the home was dark and peppered with small nooks and spaces. Built-in bookcases and hutches blocked air, light and paths. The bottom floor had been used as a rooming house for university students and felt compartmentalized and worn.
On the plus side, the home was designed by Honolulu’s famed modernist architect, Robert Katsuyoshi. It had solid bones and its beautiful redwood walls and ceilings made this home a prime candidate for a remodel. The homeowners and the Graham Builders’ design team were excited to roll up their sleeves and collaborate on this project.
The final outcome is remarkable. Natural wood floors and ceilings of the original home are illuminated by the flood of newfound natural light. Quartz counter tops in the kitchen, wet bar, toy area and bathrooms blend well with flat panel cabinets and porcelain tile. A myriad of lighting selections ranging from pendants to track lighting to wall sconces add a retro sense of whimsy. Widened halls and doorways along with zero-step and low-step showers keep all spaces open and accessible.
Considering a home remodel or renovation? Connect with us today and find out how Graham Builders can help you prepare your home for whatever your future holds. Graham Builders was the first firm in Hawaii to have a certified National Association of Home Builders Aging-in-Place specialist on staff. Over the years, Graham Builders has grown this number to three certified consultants who help homeowners make necessary mobility and safety changes to their residences.
Photos by Hawkins Biggins Photography.
Project Details
DATE February 14, 2019
LOCATION Manoa
PROJECT TYPE Residential remodel
Multi-generational
Renovation
CONTRACTOR Graham Builders, Inc.
Project Gallery
Dining room discovered
The removal of partitions and an outdated island increase the sense of openness in the great room
Residence central
Refinished existing oak floors transition easily with Daltile horizontal staggered porcelain tile.
Downstairs entry
Another sea foam blue door welcomes guests into the bottom floor while maintaining the color-theme of the entire home.
Wet bar redefined
Grandparents have their own living area and wet bar. Having their own space allows privacy for both families. This wet bar includes an island with seating and a bookcase. Pendants, canopy flats and under cabinet lights provide ample light for aging eyes. (Note: wetbar rules have changed since this project completed. Speak with one of our representatives for most up-to-date information.)
Quartz counter top advantages
This homeowner selected quartz counter tops throughout her home. Quartz is made of natural quartz, one of the hardest minerals on Earth, for superior durability and performance. It is stain resistant and never needs sealing or reconditioning. This particular counter top is manufactured by Cambria.
Let the sun shine in
Wide Milgard windows allow the sun to play on California Classics engineered wood floors in French Oak.

